4 December 2024
When it comes to creating a space—whether it’s a cozy apartment, a sprawling mansion, or even a commercial property—there are two words that should guide your every decision: functionality and aesthetics. Think about it. What’s the point of a stunning design if it doesn't work for your needs? And let’s face it, no one wants to live or work in a practical but uninspiring space. The magic happens when you balance the two.
So, how do you design with purpose? Let’s dive into how you can bring together functionality and aesthetics to create spaces that are as practical as they are beautiful.
Why Functionality and Aesthetics Matter
First things first, let's break these two terms down. Functionality is all about how a space works for you. Does it meet your needs? Is it practical and convenient? Aesthetics, on the other hand, is about how a space looks and feels. Does it bring you joy? Is it visually pleasing?Now, here's the kicker: It’s not one or the other. You need both. Think of it like a peanut butter and jelly sandwich—sure, you can eat just one of the ingredients, but together? That’s where the magic happens.
Imagine walking into a kitchen that looks straight out of a magazine, but the countertop space is so limited you can’t even chop an onion. Or stepping into an ultra-functional office that looks so drab it sucks the energy out of you. Neither option is ideal, right?
That’s exactly why functionality and aesthetics must go hand in hand.
Step 1: Start with Purpose
Before you even think about design ideas or color palettes, ask yourself: What’s the purpose of this space? Is it a place to relax? Work? Entertain guests? Every room has its job, and understanding that is the first step in designing with purpose.For example:
- Living Room: A place for relaxation and socializing. It should have comfortable seating, but it also needs to look inviting.
- Home Office: A productivity hub. It needs functional furniture like a desk and chair but should inspire creativity with décor and lighting.
- Kitchen: The heart of the home. It needs to be practical for cooking, but it shouldn’t feel clinical or boring.
Understanding the purpose of each space helps you focus on what really matters.
Pro Tip: Write down three things you want each room to achieve. Use this as a checklist when choosing furniture, layout, and design elements. 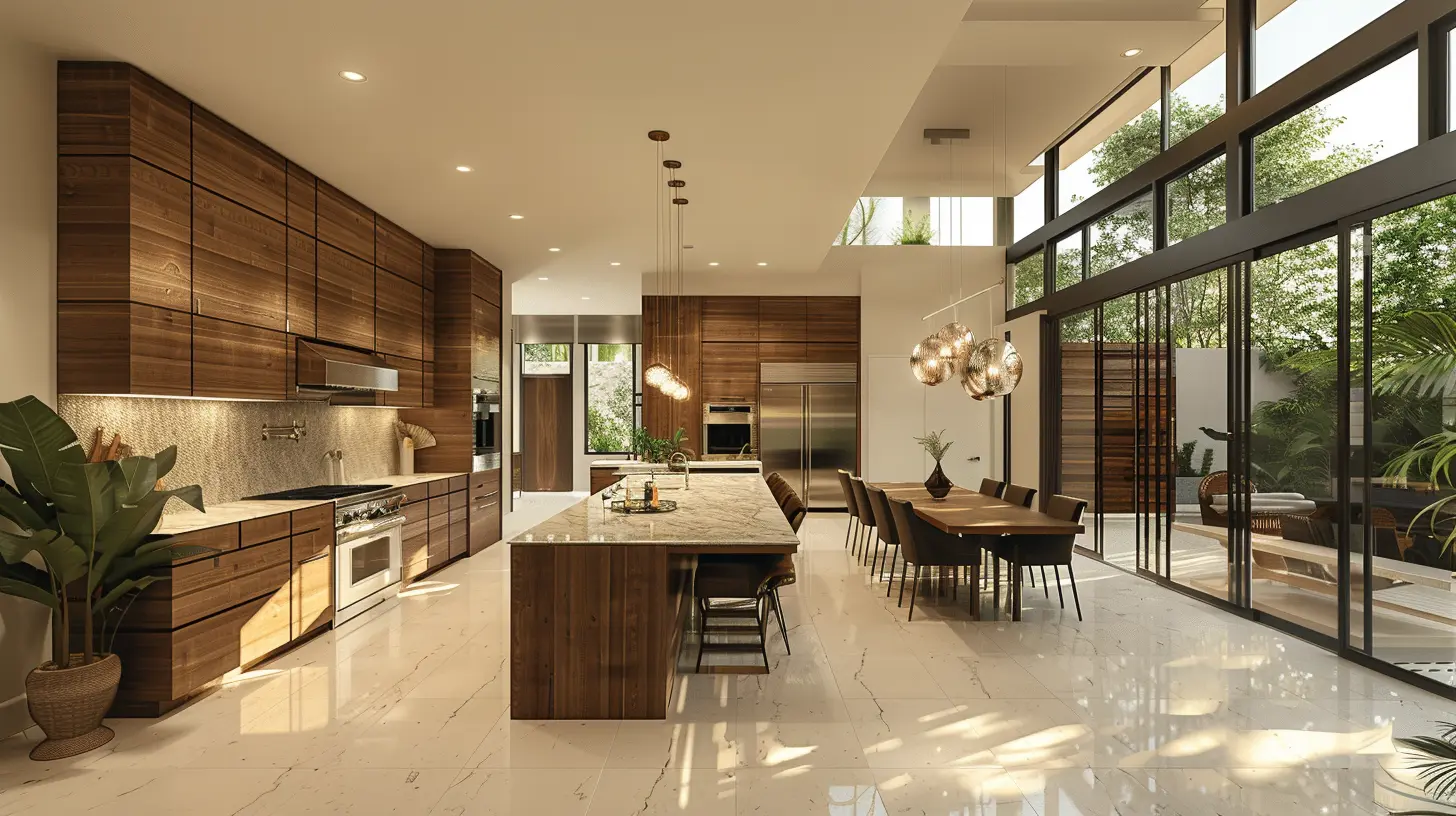
Step 2: Focus on Layout First
Functionality starts with layout. No matter how beautiful a room looks, if the flow feels awkward, you’ll notice it. Think about how you’ll move through the space. Where will furniture go? How will you use the room daily?For instance, in the kitchen, the “work triangle” (sink, stove, and fridge) is a classic principle for a reason—it ensures efficiency. In a living room, arranging furniture to promote conversation (rather than all pieces facing the TV) creates a more inviting vibe.
Blueprints aren’t the only factor. Consider traffic flow and think about how people will interact with the room. Do you have enough space to move around without bumping into furniture? If you’re working with a smaller space, remember that less can be more—go for fewer but multifunctional pieces.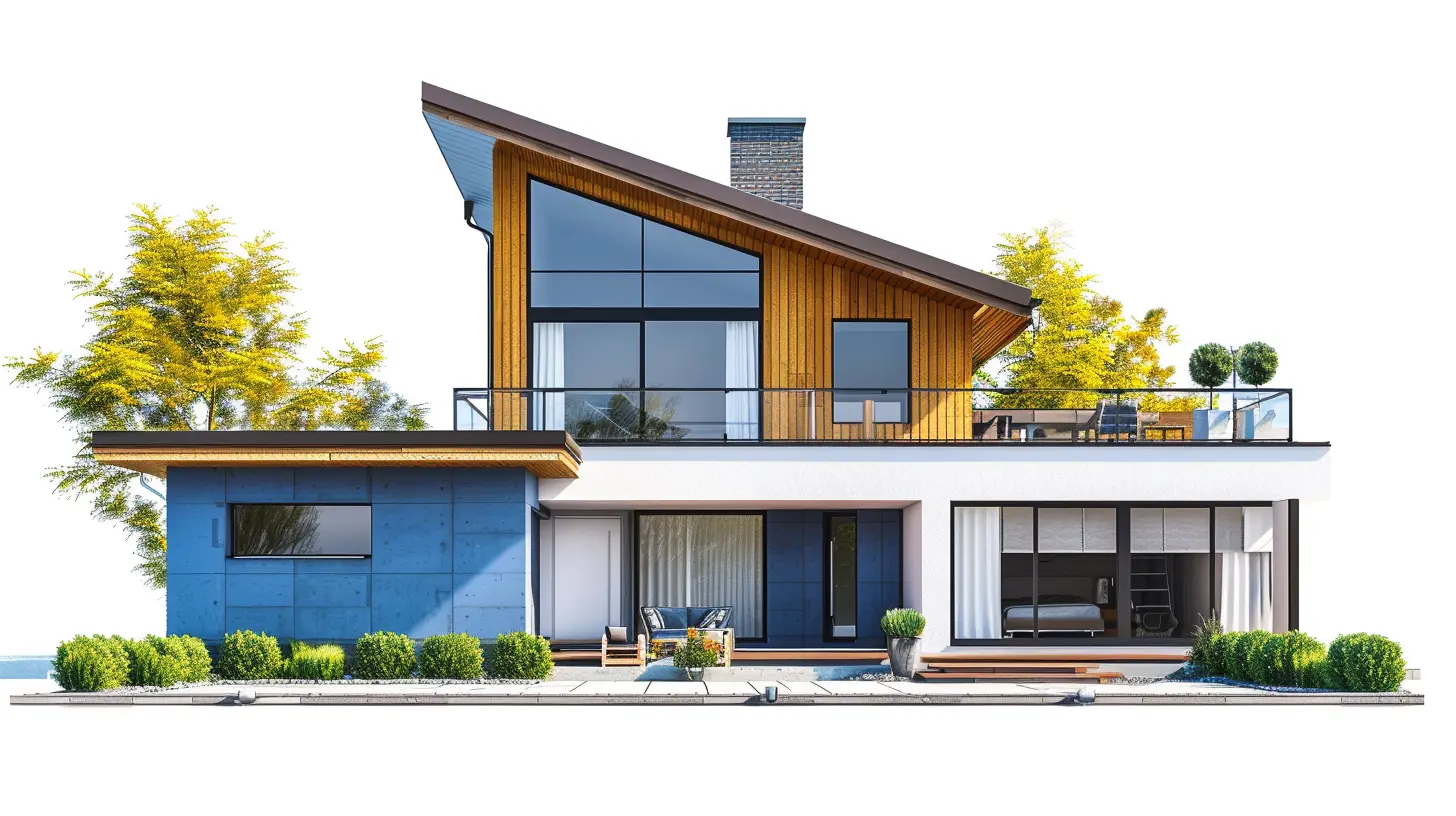
Step 3: Balance Form and Function
Here comes the fun part—balancing how a space looks with how it works. This is where you channel your inner designer.Prioritize Multi-Functional Pieces
Why choose between form and function when you can have both? Look for furniture and fixtures that do double duty. A sleek coffee table that offers storage space underneath? A comfy sofa bed for guests? Those are wins.Think About Material Choices
The materials you choose play a big role in the outcome. For instance, marble countertops are gorgeous but high-maintenance. If you’re designing a family-friendly kitchen, quartz might be a smarter bet because it offers both style and durability. Similarly, upholstered chairs may look chic for a dining area, but wipeable surfaces might be better if you have kids.Embrace Built-In Solutions
Built-ins are like the superheroes of functional design. They save space, reduce clutter, and look streamlined. Think about bookshelves around a doorway, under-bed storage, or a built-in desk in an awkward nook.Let the Details Shine
Small details can make or break the balance between style and usability. Cabinet handles, light switches, and even doorknobs are opportunities to add a bit of flair while keeping things functional.Pro Tip: Always touch and test items when possible (like sitting in a chair or opening a drawer) to ensure they’re as user-friendly as they look.
Step 4: Personalize with Aesthetic Elements
Here’s where you can let your creativity shine! Once the bones of the design are functional, focus on how to make the space uniquely yours. It’s all about adding the “wow” factor without compromising usability.Play with Colors
Color has a huge impact on how a room feels. Light, neutral shades can make small spaces feel bigger, while bold, dark tones add drama. And don’t forget the psychology of colors—blue tones promote calmness, while yellows and oranges feel more vibrant and fun.Layer Textures
Ever notice how some rooms feel flat despite having nice furniture? Layering textures—like a wool rug, velvet pillows, and wooden side tables—adds depth. The mix of materials creates visual interest, making the space feel rich and inviting.Add Art and Accessories
Wall art, vases, books, or even quirky sculptures... these personal touches make a house feel like a home. But keep it balanced—you don’t want too much “stuff” cluttering the usability of a space.Prioritize Smart Lighting
Lighting is one of the easiest ways to elevate a room. Overhead lights are often functional, but table lamps, floor lamps, and wall sconces add softness and dimension. For extra pizzazz, consider dimmable or smart lighting options that adapt to your mood.Pro Tip: Always test how lighting interacts with your color palette before committing. A detail as small as warmer versus cooler-toned bulbs can change everything.
Step 5: Stay Flexible
Here’s the thing: Design isn’t written in stone. What works for you today might not work for you in a year, and that’s okay. Stay open to tweaking and adapting. Life evolves, and your spaces should too.Maybe you decide to turn your guest room into a home gym. Or perhaps you need to swap out your ultra-modern dining chairs for cushioned ones after realizing how uncomfortable they are at Thanksgiving dinner (we’ve all been there). The goal is to design with purpose in the moment, but leave enough flexibility for changes down the line.
Real-Life Application: A Case Study
Let’s bring all this theory into a practical example. Imagine designing a living room from scratch. Here’s how you can apply these steps:1. Purpose: The space is for relaxing and entertaining. It needs comfy seating, room for a coffee table, and maybe a spot for a TV.
2. Layout: Arrange the furniture to encourage conversation. A sectional sofa might work best if the room is large, and perhaps a loveseat for smaller spaces.
3. Form and Function: Add a low, minimalist coffee table with storage drawers for magazines and remotes. Choose a rug that’s plush but durable.
4. Aesthetics: Warm lighting, a few bold throw pillows, framed family photos, and a statement art piece bring the look together.
5. Flexibility: Use modular pieces (like an ottoman that can double as seating) for a layout that can adapt to different scenarios.
Wrapping It Up
Designing with purpose isn’t about sacrificing one thing for another—it’s about creating harmony between the way a space works and the way it looks. When you focus on both functionality and aesthetics, you’re setting yourself up for a space that doesn’t just serve your needs but also lifts your spirits every time you walk in. Isn’t that what home should feel like?So, next time you’re faced with a design decision, remember this: Ask yourself if it adds function, beauty, or, ideally, both. When you hit that sweet spot, trust me, you’ll feel it.

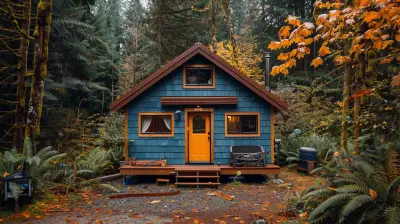
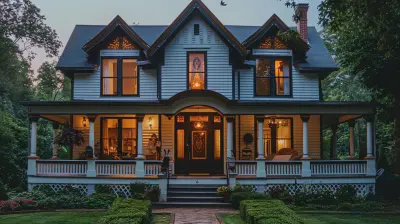
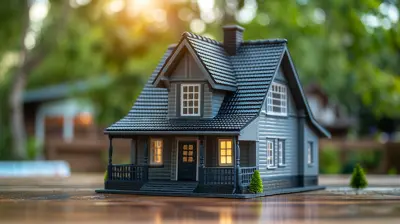
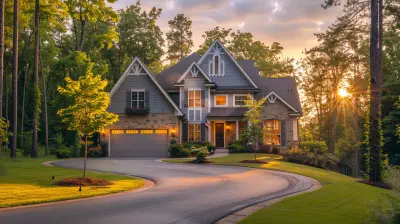

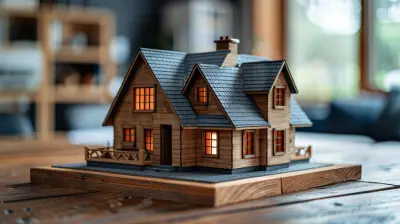
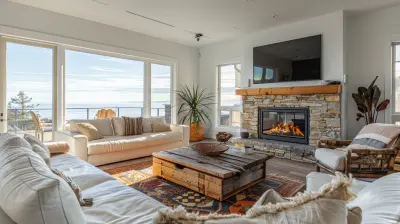

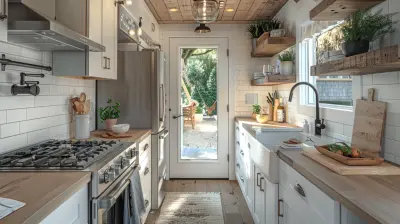

Cassian Underwood
Transform spaces by merging beauty with utility—design with intention for lasting impact!
March 21, 2025 at 9:36 PM